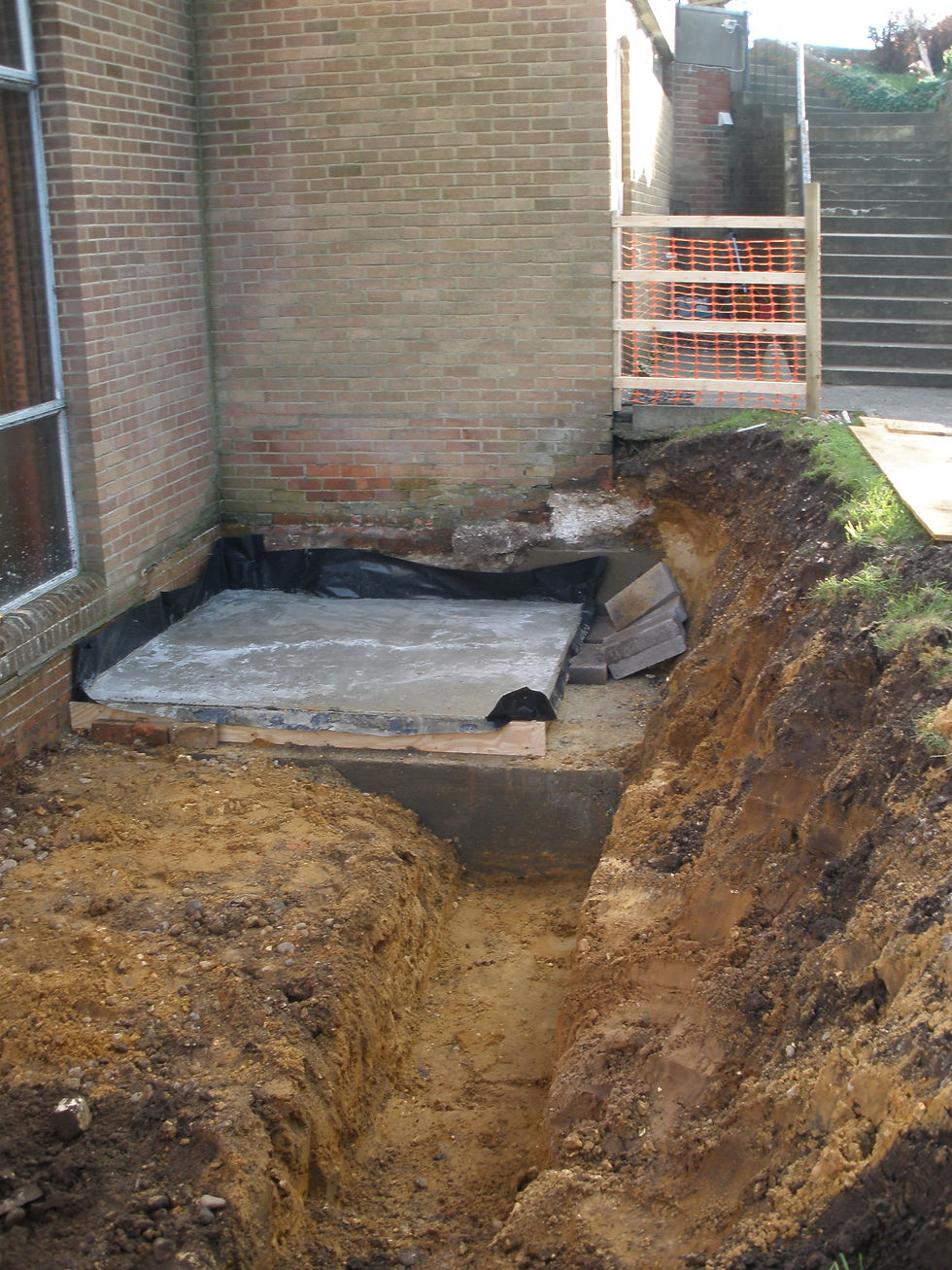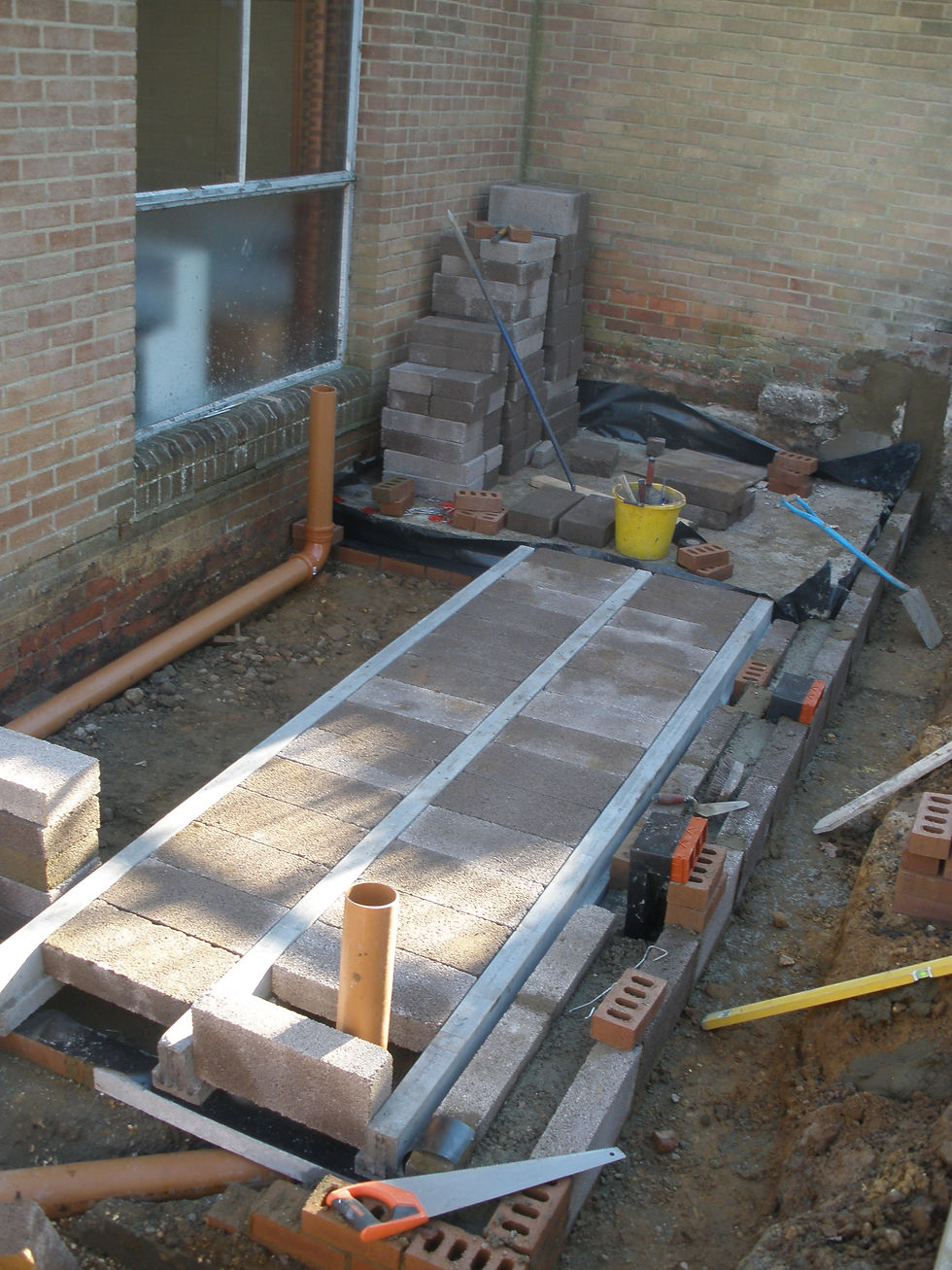The Big Barnabas Build!
In November 2015 we embarked on an exciting new project to build an extension to St Barnabas Church
Our aim was to develop the building for community and church use by improving:
-
Accessibility, particularly for the disabled, elderly and parents of very young children.
-
Flexibility, enabling better use of the building between different levels.
-
Facilities, for toilets (including disabled use), and refreshment areas.
On Thursday 17th November the Bishop of Southampton, Rt. Revd. Jonathan Frost, joined us at St. Barnabas to officially open our new extension.
Amidst a very convivial gathering of some 60 or so he paid tribute to Richard the builder, Lee who installed the lift, Columba the Architect, David who applied for the grants, and Roger who oversaw the project. Since the idea first emerged some 5 years ago it has been a long and at times tortuous journey, but the result is well worth it, and we now need to make plans as to how best to use our new facilities for the benefit of the community.
As well as making life a little easier for those of us who are not as young as we used to be, the installation of the lift will enable a little girl with very limited mobility to attend our Playgroup in the New Year and fully participate in all its activities. The new kitchen means that we don't have to carry washing up and kettles of water up and down stairs, and the new toilet facilities at church level mean that we don't have to escort visitors downstairs to use the loo when Playgroup is operating. The new entrance into the downstairs hall enables access from the car park, and also means Playgroup children can go directly between the hall and the garden without having to negotiate steps.
Thank you once again to everyone who has made this project possible - we couldn't have done it without you!
Have a browse of some photos from the official opening ceremony.....
 |  |
|---|---|
 |  |
 |  |
 |  |
 |
What has this provided?
At church level:
-
A new toilet suitable for the disabled.
-
A new meeting area with tea/coffee making facilities.
At lower ground level:
-
A ground floor porch and new doorway direct into the lower hall level. This will give direct access to the downstairs hall from the car park, and provide freeflow access for Pre-School between the building and the garden area as required by Ofsted.
-
A new toilet suitable for the disabled.
-
A new dorrway direct from the drive into the lower hall.
A lift: giving access for everyone to all 3 levels of the building.
Now have a browse of the gallery to see how the building progressed.....

January 2016

January 2016

June 2016

January 2016





